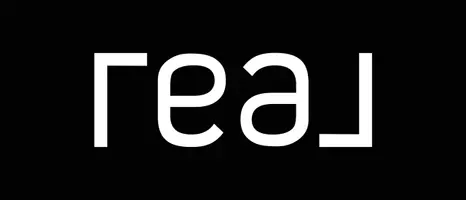For more information regarding the value of a property, please contact us for a free consultation.
Key Details
Sold Price $172,500
Property Type Single Family Home
Sub Type Residential
Listing Status Sold
Purchase Type For Sale
Square Footage 2,978 sqft
Price per Sqft $57
Subdivision Lincolnshire Sub
MLS Listing ID MAR19008686
Sold Date 03/29/19
Style Bi-Level
Bedrooms 4
Full Baths 2
Half Baths 1
Construction Status 50
Year Built 1969
Building Age 50
Lot Size 0.297 Acres
Acres 0.297
Lot Dimensions 85 x 151
Property Sub-Type Residential
Property Description
You won't want to miss this one with so many amenities & upgrades throughout! With almost 3,000 SF of living area, this home offers tons of room & space for the whole family! The gorgeous, renovated kitchen is AMAZING & leads out to the multi-level deck overlooking the above ground pool - which is the perfect place to entertain & relax. The home features a two story room addition that includes a master suite with walk-in closet & luxury master bathroom. There are 3 additional bedrooms & a full bath on the main floor. The extensive lower level boasts a family room with gas blower stove, rec room with closets & walk-out, den/bedroom & 1/2 bath. You will love the private backyard with mature trees & quiet street! So many updates in the last few years including fabulous kitchen, water heater, upper deck & pool deck, utility shed, main level & lower level flooring, bathroom flooring, beautiful front door, garage door opener, garage door, re-painted interior, extended parking & more!
Location
State IL
County St Clair-il
Rooms
Basement Bathroom in LL, Full, Partially Finished, Rec/Family Area, Walk-Out Access
Main Level Bedrooms 4
Interior
Interior Features Open Floorplan, Walk-in Closet(s)
Heating Forced Air, Zoned
Cooling Electric
Fireplaces Number 1
Fireplaces Type Freestanding/Stove, Gas
Fireplace Y
Appliance Dishwasher, Disposal, Microwave, Range
Exterior
Parking Features true
Garage Spaces 2.0
Amenities Available Above Ground Pool, Underground Utilities
Private Pool true
Building
Lot Description Backs to Open Grnd, Streetlights
Sewer Public Sewer
Water Public
Architectural Style Traditional
Level or Stories Multi/Split
Structure Type Brick Veneer,Vinyl Siding
Construction Status 50
Schools
Elementary Schools Belle Valley Dist 119
Middle Schools Belle Valley Dist 119
High Schools Belleville High School-East
School District Belle Valley Dist 119
Others
Ownership Private
Special Listing Condition Homestead Senior, Owner Occupied, None
Read Less Info
Want to know what your home might be worth? Contact us for a FREE valuation!

Our team is ready to help you sell your home for the highest possible price ASAP



