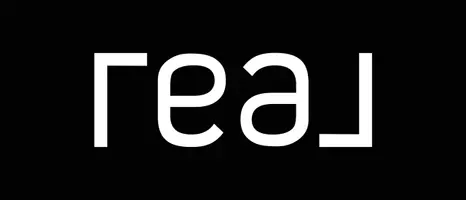For more information regarding the value of a property, please contact us for a free consultation.
Key Details
Sold Price $322,000
Property Type Single Family Home
Sub Type Residential
Listing Status Sold
Purchase Type For Sale
Square Footage 2,287 sqft
Price per Sqft $140
Subdivision Bay Hill Village Ph 02
MLS Listing ID MAR25017113
Sold Date 04/23/25
Style Ranch
Bedrooms 4
Full Baths 3
Half Baths 1
Lot Size 0.320 Acres
Acres 0.32
Lot Dimensions 41.97 X 129.89
Property Sub-Type Residential
Property Description
READY TO MOVE-IN!!! This 4 bedroom/4 bathroom home offers plenty of space to grow! The main floor living room has cathedral ceiling & opens into the kitchen w/separate pantry & breakfast area. The private deck off of the kitchen is perfect for grilling & entertaining or just relaxing. The primary bedroom has a walk-in closet & full tiled bath. Bedrooms 2 & 3 share a jack-and-jill bath. All windows have mini-blinds. The spacious walkout lower level features a large family/entertaining area, a wet bar w/cabinetry, the 4th bedroom w/2 large windows and a full bath. This home is conveniently located to shopping and is in a quiet cul-de-sac that backs to wooded area to make your own private retreat! Call today to see this great home! Title and Abstracts. Offer deadline Sunday, March 23 at 8pm with a contract response time of Monday at noon
Location
State IL
County Madison-il
Rooms
Basement Concrete, Bathroom in LL, Full, Partially Finished, Rec/Family Area, Sleeping Area, Storage Space, Walk-Out Access
Main Level Bedrooms 3
Interior
Interior Features Open Floorplan, Vaulted Ceiling
Heating Forced Air
Cooling Electric, Gas
Fireplaces Type None
Fireplace Y
Appliance Dishwasher, Disposal, Electric Cooktop, Microwave, Electric Oven
Exterior
Parking Features true
Garage Spaces 2.0
Amenities Available Underground Utilities
Private Pool false
Building
Lot Description Backs to Trees/Woods, Cul-De-Sac, Streetlights
Story 1
Sewer Public Sewer
Water Public
Architectural Style Traditional
Level or Stories One
Structure Type Brick Veneer,Vinyl Siding
Schools
Elementary Schools Edwardsville Dist 7
Middle Schools Edwardsville Dist 7
High Schools Edwardsville
School District Edwardsville Dist 7
Others
Ownership Private
Special Listing Condition Owner Occupied, Renovated, None
Read Less Info
Want to know what your home might be worth? Contact us for a FREE valuation!

Our team is ready to help you sell your home for the highest possible price ASAP
Bought with Toni Lucas



