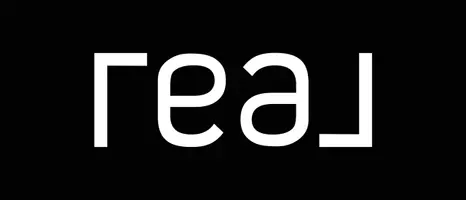For more information regarding the value of a property, please contact us for a free consultation.
Key Details
Sold Price $365,000
Property Type Single Family Home
Sub Type Single Family Residence
Listing Status Sold
Purchase Type For Sale
Square Footage 1,426 sqft
Price per Sqft $255
Subdivision Terre Du Lac 22
MLS Listing ID 25018926
Sold Date 05/20/25
Bedrooms 3
Full Baths 1
Half Baths 1
HOA Fees $67/ann
Year Built 1979
Lot Size 0.371 Acres
Acres 0.371
Lot Dimensions 60 x180
Property Sub-Type Single Family Residence
Property Description
(See Agent Only Remarks)Rare Premium view fully furnished turnkey lake home!!! 180 feet of lake frontage with 2 zero entry pebble beaches with firepit. Clear deep water off dock up to 35 feet deep! This is the best lot on Lake Lafitte, one of the Ski lakes where ski boats are allowed. Private double dock with a boat lift and a owner boat launch just a few doors down. Huge 1000 sq ft deck with an excellent view of the 4th of July fireworks seen right from the dam. Soaring Great room with a wall of windows and a wall to ceiling wood burning fireplace! Nice updated kitchen with a breakfast bar! Two bedrooms on the main level with a full bath and a half bath. Upstairs is a loft area that can sleep 14 People!! Newer siding, windows, soffits, architectural roof, recessed lighting in the soffits and a freshly stained deck! The basement has rough-in plumbing for a half bath. Furniture, appliances, decor, patio furniture, riding lawnmower, fishing poles, boats and more all stay!!! Additional Rooms: Mud Room
Location
State MO
County St. Francois
Area 706 - Terre Du Lac
Rooms
Basement 8 ft + Pour, Concrete, Walk-Out Access
Main Level Bedrooms 2
Interior
Interior Features Dining/Living Room Combo, Breakfast Bar, Breakfast Room, Custom Cabinetry, Eat-in Kitchen, Pantry
Heating Forced Air, Electric
Cooling Ceiling Fan(s), Central Air, Electric
Fireplaces Number 1
Fireplaces Type Wood Burning, Great Room
Fireplace Y
Appliance Disposal, Dryer, Electric Cooktop, Electric Range, Electric Oven, Washer, Electric Water Heater
Laundry Main Level
Exterior
Parking Features false
Building
Lot Description Waterfront
Story 1.5
Sewer Lift System, Public Sewer
Water Public
Architectural Style Traditional, A-Frame
Level or Stories One and One Half
Schools
Elementary Schools West County Elem.
Middle Schools West County Middle
High Schools West County High
School District West St. Francois Co. R-Iv
Others
Ownership Private
Acceptable Financing Cash, Conventional, FHA, VA Loan
Listing Terms Cash, Conventional, FHA, VA Loan
Special Listing Condition Standard
Read Less Info
Want to know what your home might be worth? Contact us for a FREE valuation!

Our team is ready to help you sell your home for the highest possible price ASAP



