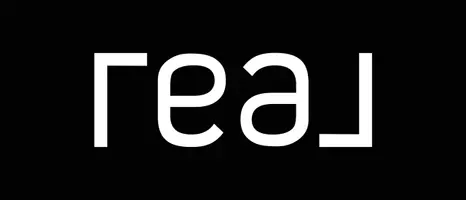For more information regarding the value of a property, please contact us for a free consultation.
Key Details
Sold Price $390,000
Property Type Single Family Home
Sub Type Single Family Residence
Listing Status Sold
Purchase Type For Sale
Square Footage 2,847 sqft
Price per Sqft $136
Subdivision Green Valley Estates Add
MLS Listing ID 25021414
Sold Date 05/23/25
Bedrooms 2
Full Baths 3
Year Built 1996
Lot Size 0.260 Acres
Acres 0.26
Lot Dimensions 134x85
Property Sub-Type Single Family Residence
Property Description
Step into this customized vaulted RANCH, on quiet cul-de-sac in lovely neighborhood. Designed for comfort and ease, home offers TWO main bedroom en-suites, soaker tubs, enclosed glass showers, and ample closet spaces. Home has MAIN-floor LAUNDRY, with seamless flow from 3-CAR garage. Ramp in garage makes shopping hauls easy. You'll never need the driveway! Chef's Kitchen has pantry, quartz counters, breakfast bar, connected to sunny breakfast room. Entry and Dining Room adds to the elegance, while a corner gas fireplace by bay window offers charm and backyard views. Vaulted open plan leads to private outdoor retreat with Gazebo, Waterfall feature, trek deck, patio and lush plantings. LL has spacious REC/Game room—bring your pool/ping pong tables!—plus additional sleeping area or Office, 3rd FULL bath, utility sink, and GENEROUS storage spaces. Thoughtfully laid out for everyday living and effortless entertaining. Great accessible home with ramps in front, rear and garage. COME SEE! Some Accessible Features
Location
State MO
County St. Louis
Area 331 - Mehlville
Rooms
Basement 9 ft + Pour, Bathroom, Full, Partially Finished
Main Level Bedrooms 2
Interior
Interior Features Workshop/Hobby Area, Dining/Living Room Combo, Kitchen/Dining Room Combo, Separate Dining, Open Floorplan, Special Millwork, Vaulted Ceiling(s), Walk-In Closet(s), Breakfast Bar, Breakfast Room, Custom Cabinetry, Eat-in Kitchen, Pantry, Solid Surface Countertop(s), Double Vanity, Lever Faucets, Tub, Entrance Foyer
Heating Forced Air, Natural Gas
Cooling Ceiling Fan(s), Central Air, Electric
Flooring Carpet, Hardwood
Fireplaces Number 1
Fireplaces Type Recreation Room, Living Room
Fireplace Y
Appliance Dishwasher, Disposal, Gas Range, Gas Oven, Refrigerator, Gas Water Heater
Laundry Main Level
Exterior
Exterior Feature No Step Entry
Parking Features true
Garage Spaces 3.0
Utilities Available Underground Utilities, Natural Gas Available
Building
Lot Description Cul-De-Sac
Story 1
Sewer Public Sewer
Water Public
Architectural Style Contemporary, Traditional, Other, Ranch
Level or Stories One
Structure Type Brick Veneer,Vinyl Siding
Schools
Elementary Schools Trautwein Elem.
Middle Schools Washington Middle
High Schools Mehlville High School
School District Mehlville R-Ix
Others
Ownership Private
Acceptable Financing Cash, Conventional, FHA, VA Loan
Listing Terms Cash, Conventional, FHA, VA Loan
Special Listing Condition Standard
Read Less Info
Want to know what your home might be worth? Contact us for a FREE valuation!

Our team is ready to help you sell your home for the highest possible price ASAP



