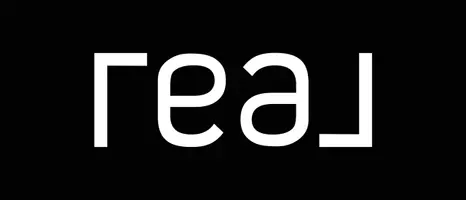For more information regarding the value of a property, please contact us for a free consultation.
Key Details
Sold Price $290,000
Property Type Single Family Home
Sub Type Single Family Residence
Listing Status Sold
Purchase Type For Sale
Square Footage 1,600 sqft
Price per Sqft $181
Subdivision Kenstan Manor 1
MLS Listing ID 25028585
Sold Date 05/28/25
Bedrooms 3
Full Baths 3
Year Built 1964
Lot Size 0.251 Acres
Acres 0.2507
Lot Dimensions 120x91
Property Sub-Type Single Family Residence
Property Description
Fantastic "AS IS" investment opportunity to own this spacious 3 bed, 3 bath ranch in a prime location! Whether you're a homeowner ready to customize your dream space or an investor looking for your next project, this property is full of potential. Enjoy a bright, open floor plan with vaulted ceilings, an open-concept kitchen, and great natural light throughout. The partially finished basement features a large bar and rec are ideal for entertaining or added living space. Step outside to a fully fenced backyard with a patio, perfect for gatherings or relaxing evenings. With solid bones and tons of versatility, this home is ready for your vision. Don't miss out on this excellent value in a sought-after area!
Location
State MO
County St. Louis
Area 76 - Pattonville
Rooms
Basement Bathroom, Full
Main Level Bedrooms 3
Interior
Interior Features Vaulted Ceiling(s), Bar, Eat-in Kitchen, Pantry, Entrance Foyer
Heating Forced Air, Natural Gas
Cooling Ceiling Fan(s), Central Air, Electric
Flooring Carpet
Fireplaces Type Recreation Room
Fireplace Y
Appliance Dishwasher, Disposal, Electric Cooktop, Microwave, Electric Range, Electric Oven, Humidifier, Gas Water Heater
Exterior
Parking Features true
Garage Spaces 2.0
Building
Lot Description Corner Lot, Level
Story 1
Sewer Public Sewer
Water Public
Architectural Style Traditional, Ranch
Level or Stories One
Structure Type Brick Veneer,Vinyl Siding
Schools
Elementary Schools Willow Brook Elem.
Middle Schools Pattonville Heights Middle
High Schools Pattonville Sr. High
School District Pattonville R-Iii
Others
Ownership Private
Acceptable Financing Cash, Conventional, Other
Listing Terms Cash, Conventional, Other
Special Listing Condition Standard
Read Less Info
Want to know what your home might be worth? Contact us for a FREE valuation!

Our team is ready to help you sell your home for the highest possible price ASAP



