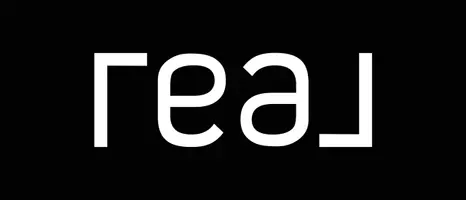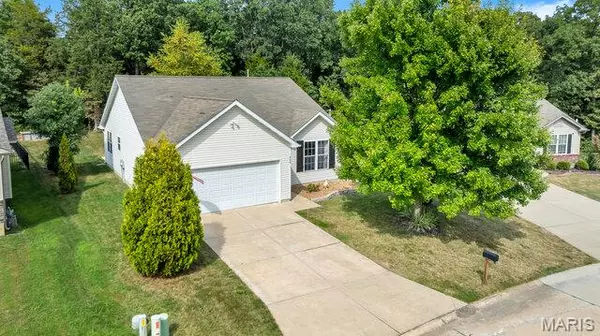For more information regarding the value of a property, please contact us for a free consultation.
Key Details
Sold Price $283,500
Property Type Single Family Home
Sub Type Single Family Residence
Listing Status Sold
Purchase Type For Sale
Square Footage 1,254 sqft
Price per Sqft $226
Subdivision Spring Lakes
MLS Listing ID 25060499
Sold Date 10/31/25
Style Ranch,Traditional
Bedrooms 3
Full Baths 2
Half Baths 1
HOA Fees $20/ann
Year Built 2005
Annual Tax Amount $1,762
Lot Size 9,191 Sqft
Acres 0.211
Lot Dimensions 88x125x136x53
Property Sub-Type Single Family Residence
Property Description
Charming ranch style home featuring 3 bedrooms and 2.5 baths with 3 beautiful lakes to enjoy with the family. This updated residence welcomes you with a spacious vaulted family room, a bright sun, filled atmosphere and updated kitchen ideal for home cooking and entertaining. The generous primary suite includes a separate soaking tub. And a walk in closet for added luxury. The lower level adds versatility with a home Office, a third bedroom and a full bathroom, perfect for guests or flexible living space. A new roof is planned for the near future, providing peace of mind, enjoy the outdoor living and the large backyard that backs to woods, complete with a garden and a patio for relaxing and outdoor gatherings.This home blends comfort practicality and potential and a desirable setting.
Location
State MO
County Warren
Area 470 - Wright City R-2
Rooms
Basement 8 ft + Pour, Bathroom, Concrete, Egress Window, Partially Finished, Radon Mitigation, Sleeping Area, Storage Space, Sump Pump
Main Level Bedrooms 2
Interior
Interior Features Ceiling Fan(s), Double Vanity, Entrance Foyer, High Speed Internet, Lever Faucets, Open Floorplan, Pantry, Separate Shower, Shower, Soaking Tub, Storage, Tub, Vaulted Ceiling(s), Walk-In Closet(s)
Heating Natural Gas
Cooling Ceiling Fan(s), Central Air, Electric, Exhaust Fan
Flooring Carpet, Luxury Vinyl
Fireplace N
Appliance Electric Cooktop, Dishwasher, Disposal, Microwave, Electric Oven, Refrigerator, Electric Water Heater, Water Softener
Laundry Main Level
Exterior
Exterior Feature Fire Pit, Garden, Lighting
Parking Features true
Garage Spaces 2.0
Fence None
Utilities Available Cable Available, Cable Connected, Electricity Connected, Natural Gas Connected, Sewer Connected, Underground Utilities, Water Connected
Amenities Available Common Ground, Lake
View Y/N No
Roof Type Architectural Shingle
Private Pool false
Building
Lot Description Adjoins Wooded Area, Back Yard, Few Trees, Front Yard, Garden
Story 1
Sewer Public Sewer
Water Public
Level or Stories One
Structure Type Vinyl Siding
Schools
Elementary Schools Wright City East/West
Middle Schools Wright City Middle
High Schools Wright City High
School District Wright City R-Ii
Others
HOA Fee Include Common Area Maintenance,Management
Ownership Private
Acceptable Financing Conventional, FHA, USDA, VA Loan
Listing Terms Conventional, FHA, USDA, VA Loan
Special Listing Condition Standard
Read Less Info
Want to know what your home might be worth? Contact us for a FREE valuation!

Our team is ready to help you sell your home for the highest possible price ASAP
Bought with Cory Scurlock
GET MORE INFORMATION




